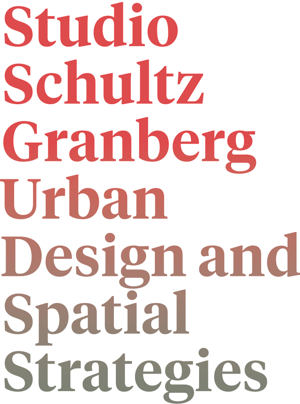PROJECT LIST
Open Mind: Making the City in Aachen 2021
Collaborative Workshop for an open learning environment in the inner city of Aachen (West-Germany)
Village Centre Paulinenaue 2019-
Transformation of the inner periphery of the village of Paulinenaue in the surrounding of Berlin
ISEK QSA Lippstadt 2021
Integrated Urban DEvelopment Concept for the Southern part of the inner city of Lippstadt (Wets-Germany)
ClusterLOG 2020
Expert study and manual for guiding the implementation of shared housing concepts for one of the largest housing associations of Berlin
Fabulous Halemweg 2020
Competition for a community centre at the modern housing estate “Jungfernheide” in Berlin, 1st prize
City of Gardens 2020
Urban planning and open space competition
Lippstadt 2019
City council with surrounding neighbourhood, 7 ha, with Heimspiel Architekten and Planergruppe Oberhausen, 1st prize
Green Loop, Greven 2019
Realization Competition
Limburg 2019
Urban planning and open space competition, with häfner jiménez betcke jarosch landschaftsarchitektur and Mathias Uhl, 1st prize
Domhof Vreden 2017-2019
Redesign of the Dome Square as a flexibly usable place, 7000 sq
XS – New Holiday Homes Model Building 2018
IBA-Thüringen ideas competition, recognition with Tom Kühne
Oxford Barrack, Münster 2014-2018
Conversion of the Oxford barracks in Münster with approx. 27 ha into a mixed and sustainable residential area, multiple commissions, 1st prize, qualification for urban land-use planning with Francis Kéré and bbz landscape architects
Wasserstadt Oberhavel Berlin-Spandau 2018
Car-free living and subsequent residential uses, conversion area 10 haUrban planning competition, shortlist, with Ludloff Ludloff Architects and Herrburg Landscape Architects, EIBS GmbH
Guxhagen 2018
Further development of the Breitenau Monastery Memorial as a place of residence, approx. 8 ha
Barbara-Gerretz-School Meerbusch-Osterath 2016
Conversion of a former school area into a residential areaWettbewerb, 1. prize, Masterplan for urban land-use planning with bbz landschaftsarchitekten
Design Guidelines Oxford Barracks 2017
Design guideline for quality assurance and support of tendering and award of contract, with bbz landschaftsarchitekten
The City Of The ‚AND‘ Vreden 2017
Development of mission statement, typologies and design ideas, 5 ha, for the city of Vreden (NRW), 1. Prize
White House 2016-2017
Renovation and conversion of a 100-year-old Swedish wooden house on the island of Hönö, Sweden, direct commision, design and approval planning and site management
Bazaar Berlin – The Arrival City 2016
Development of a flexible living and working structure for refugees, low-income, creative and committed citizens – an arrival city in the city, ideas competition „Stadt im Wandel – Stadt der Ideen“, 2. Prize with Roswag Architekten
Vision for Lindau, 2016
Urban development in the context of the garden show: Housing and subsequent residential uses, approx. 8 ha, realisation competition, recognition with bbz landschaftsarchitekten
Buttermarkt and Harbour 2016
Urban planning and open space development along the Krückenau, Elmshorn, competition for realisation, 2nd prize with bbz landschaftsarchitekten
House Caputh 2014-2017
Construction of a private house, direct order, draft and approval planning LPH 01-04, key details
Gera-Aue 2014
Open space and urban development of the green space within the framework of the Buga 2021, open space planning competition, 2nd prize with bbz landschaftsarchitekten
Taylor Barracks, Mannheim 2013
Conversion of one of the largest former US barracks with approx. 45 ha into an industrial and technology area Urban planning, open space planning competition 1st prize with Francis Kéré and Man Made Land
Darrplatz and Melanchthonplatz, Apolda 2012
Design of a square and urban repair, open space planning, urban development competition, 3rd prize with bbz landschaftsarchitekten and M+O
Hamburger Lids 2012
Open space planning, urban development competition, 2nd round with Gesa Königstein, Artgineering, Thomas Kubeneck
Main Market Nürnberg 2012
Redesign of a main market, fruit market, east side Augustinerhof, Competition, recognition with bbz landschaftsarchitekten and Ernst Scharf a42
Park Landscape, Berlin Tempelhof 2010
Mission statement for the subsequent use of the Tempelhof airfield and set of rules for procedural strategies, urban planning competition for open space planning, 2nd round with Hager Partner AG
Staion Area, Freiberg am Neckar 2009
Urban development concept for 18 ha with 19,500 m2 GFA and design of the station square, multiple commissions, 1st prize with Kubeneck Architects
Südkreuz, Berlin 2007
Typological collision at the station Berlin-Südkreuz, competition Europan, with _scapes Jorg Sieweke
Green Corridor, Neu-Altona 2007
Open ideas competition, 4th prize with _scapes Jorg Sieweke
Xeritown, Dubai (V.A.E.) 2006 / 2008
Masterplan sustainable and arid city for about 7000 inhabitants on an area of 59 ha in Dubailand
• Holcim Award for Sustainable Construction 2008 (acknowledgement prize)
• Cityscape Architectural Award 2008 (highly recommended)
Team: smaq – architecture urbanism research: Sabine Müller, Andreas Quednau mit Joachim Schultz-Granberg, Team: Therese Granberg, Ludovica Rogers, Felipe Flores, Kathrin Löer, u.a.
Partner: X-Architects (Dubai), Johannes Grothaus Landscape Architects (Potsdam/Dubai), Reflexion (Zürich) Licht, Buro Happold (London) Infrastruktur und Nachhaltigkeit
Golden Fallow, Berlin 2006
Temporary design of the Berlin castle area, competition, purchase, with _scapes Jorg Sieweke and Jan Schombara
Visitor Centre at Hercules, Kassel 2005
Competition for realisation, purchase with Jan Schombara, Christoph Stolzenberg and HL Landschaft
The Tower, Potsdam 2000-2001
Walk-in artwork for the Federal Garden Show in Potsdam 2001, Direct commission by the artist Annette Wehrmann with Claus Greil and Christoph Stolzenberg
