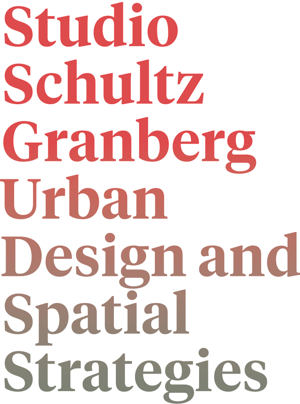Oxford Barracks
Sustainable Conversion, Münster
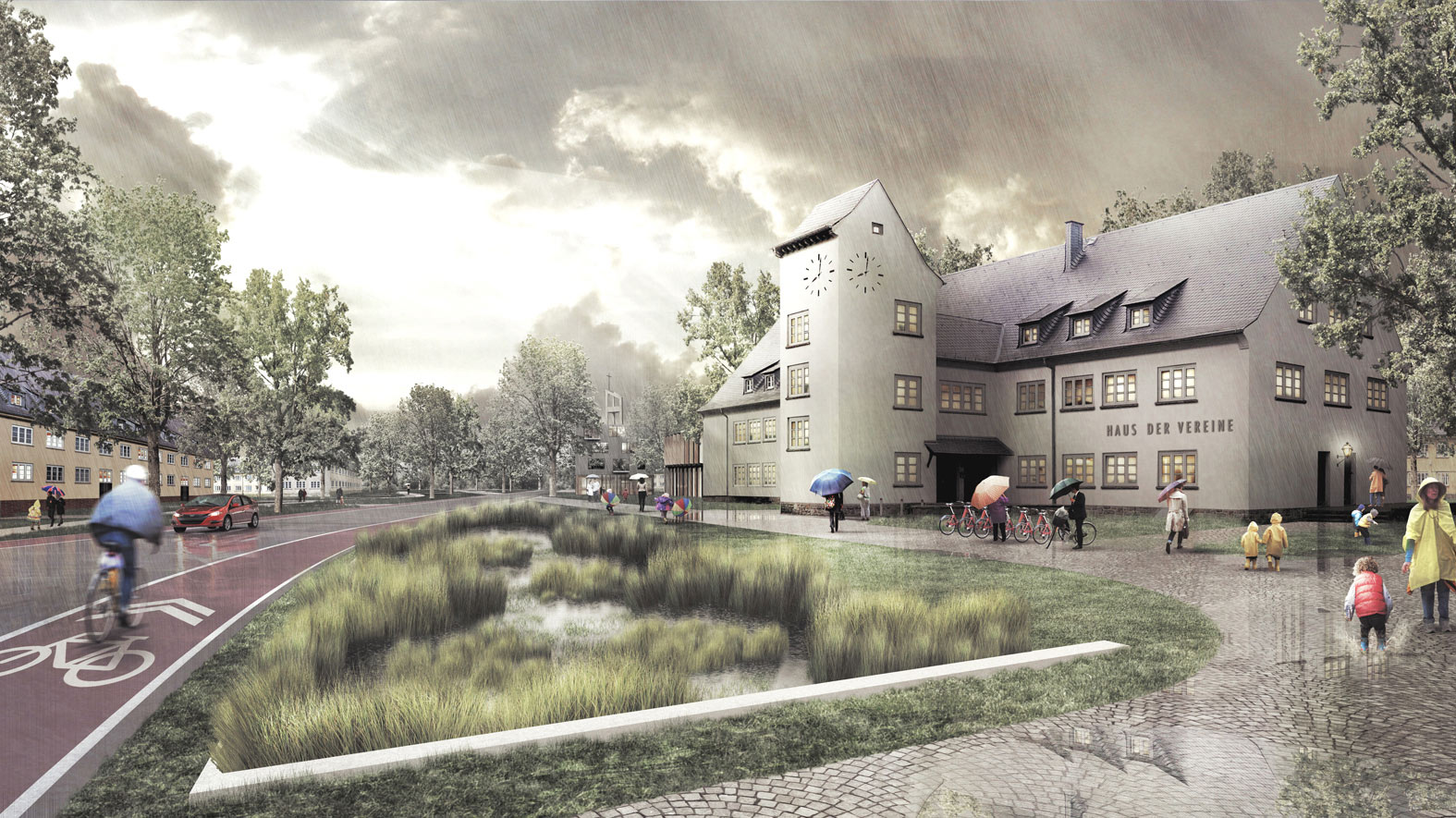
Valuable building stock from the 1930s offers the potential for conversion into a high quality residential district: A combined strategy featuring adaptation, removal of coverage, demolition, addition and new construction deals with historic strata in a respectful way and forms new ones for a sustainable district and its projected 3000 inhabitants. The slightly sloping topography provides the opportunity for a cascading rainwater harvesting system. As result, the degree of alteration of the natural water balance through development is kept as low as possible
Existing buildings, fragments and traces are the point of origin for the future and sustainable development of the Oxford Barracks. New buildings are sited carefully and set into relation with the existing structures. The existing urban design image is maintained as far as possible, particularly along the main axis in the area of the former drill ground. It offers views towards the sequence of the barracks structures and the clock tower. Partial areas can be protected if necessary to preserve elements of the overall urban design. In other areas additions can take place in a flexible manner in order to meet the requirements of a sustainable and vibrant residential district: the aim is diversity instead of monoculture.
The former main axis of the casern becomes a green boulevard. The existing paving follows the new streetscape and is thus preserved as a historic stratum while becoming a space for public life. Infiltration trenches and kiosks are situated here. The boulevard widens into a “green funnel” uphill and graciously connects to the existing open space and expresses the interweaving of program and space.
Masterplan Conversion + Guidelines Design >>
Programme: approx. 1200 apartments on 27 ha
Sustainability: DGNB Pre-Check ‘Sustainable Urban Development’: Label ‘GOLD P/O Consulting Ingrid Pohl >>
Location: Münster, (GER)
Year: 2014 – 2017
Client: City of Münster
Team: Joachim Schultz-Granberg, Therese Granberg, Jan Bockholt, Martin Dennemark, Tobias Grothues, Phatarapol Jampa
Partners: Kéré Architecture, bbz landschaftsarchitekten berlin, Prof. Mathias Uhl
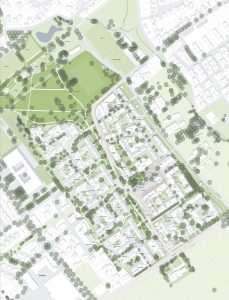
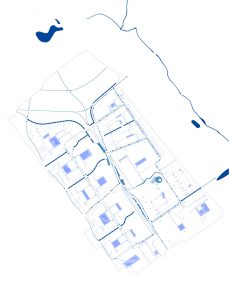
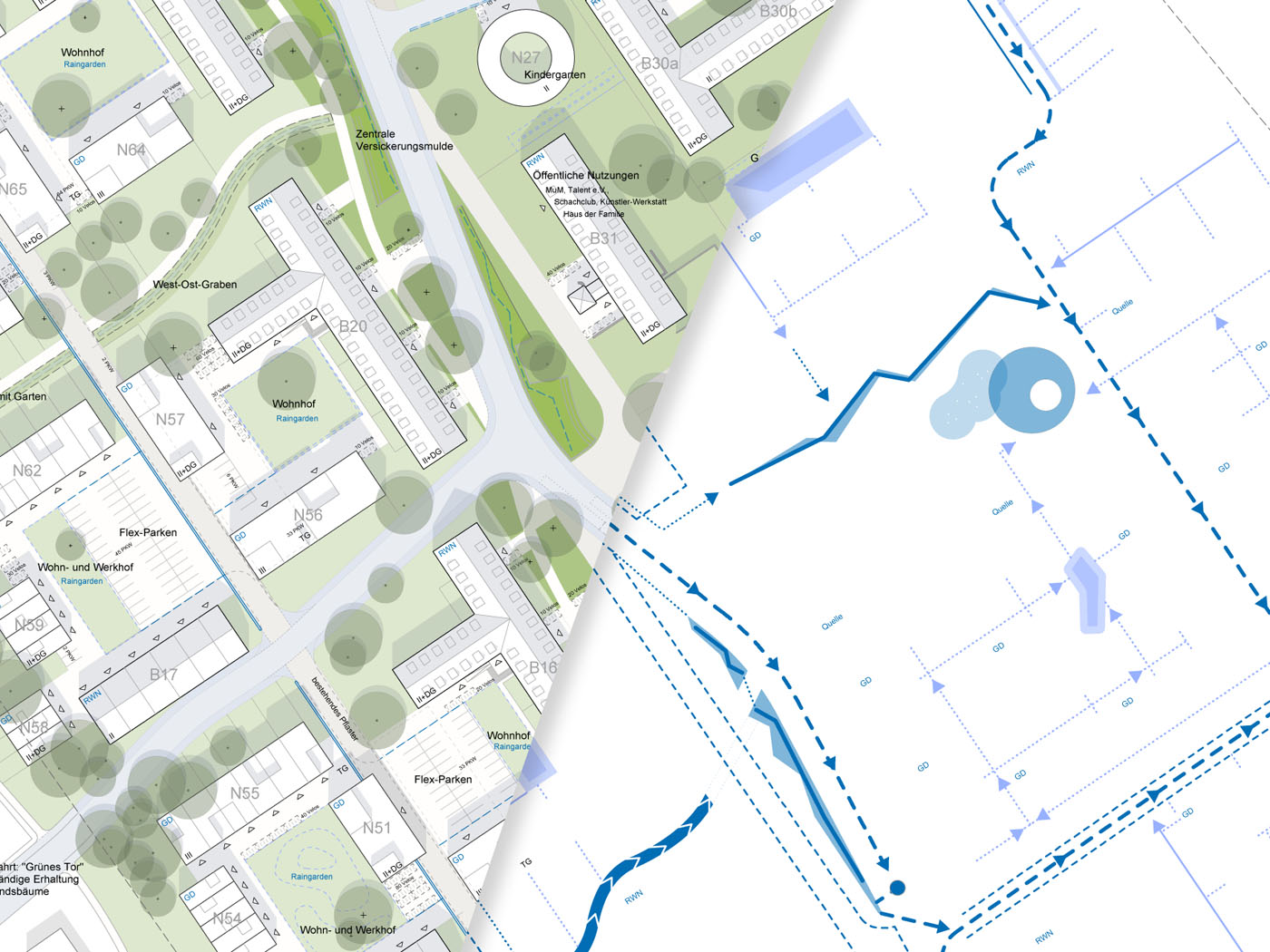
Siteplan and rainwater management (detail)
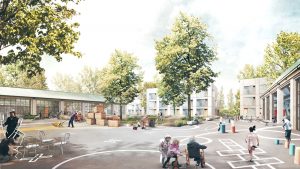
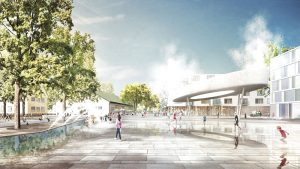
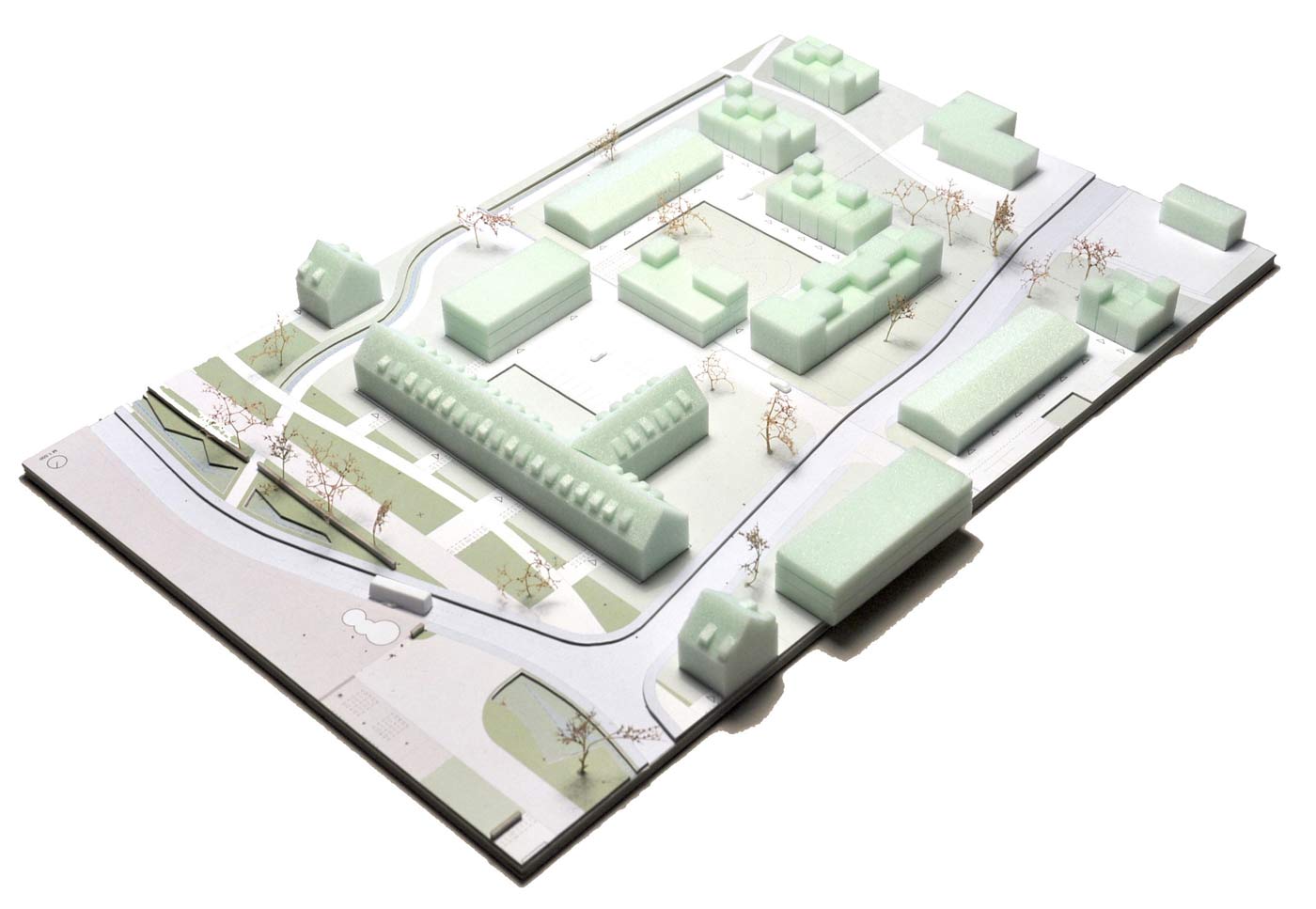
related projects
design guidelines Oxford-Barracks
conversion Meerbusch-Osterath
