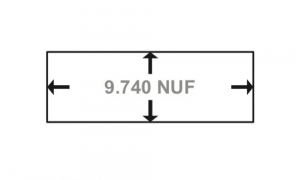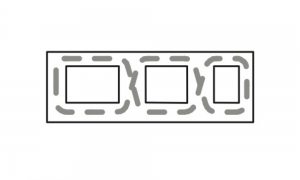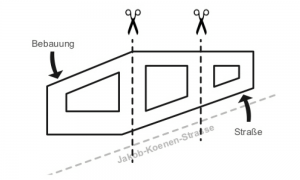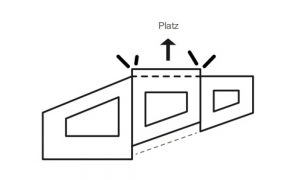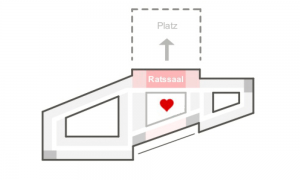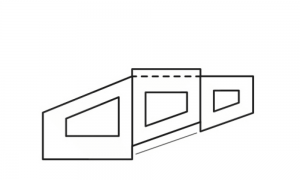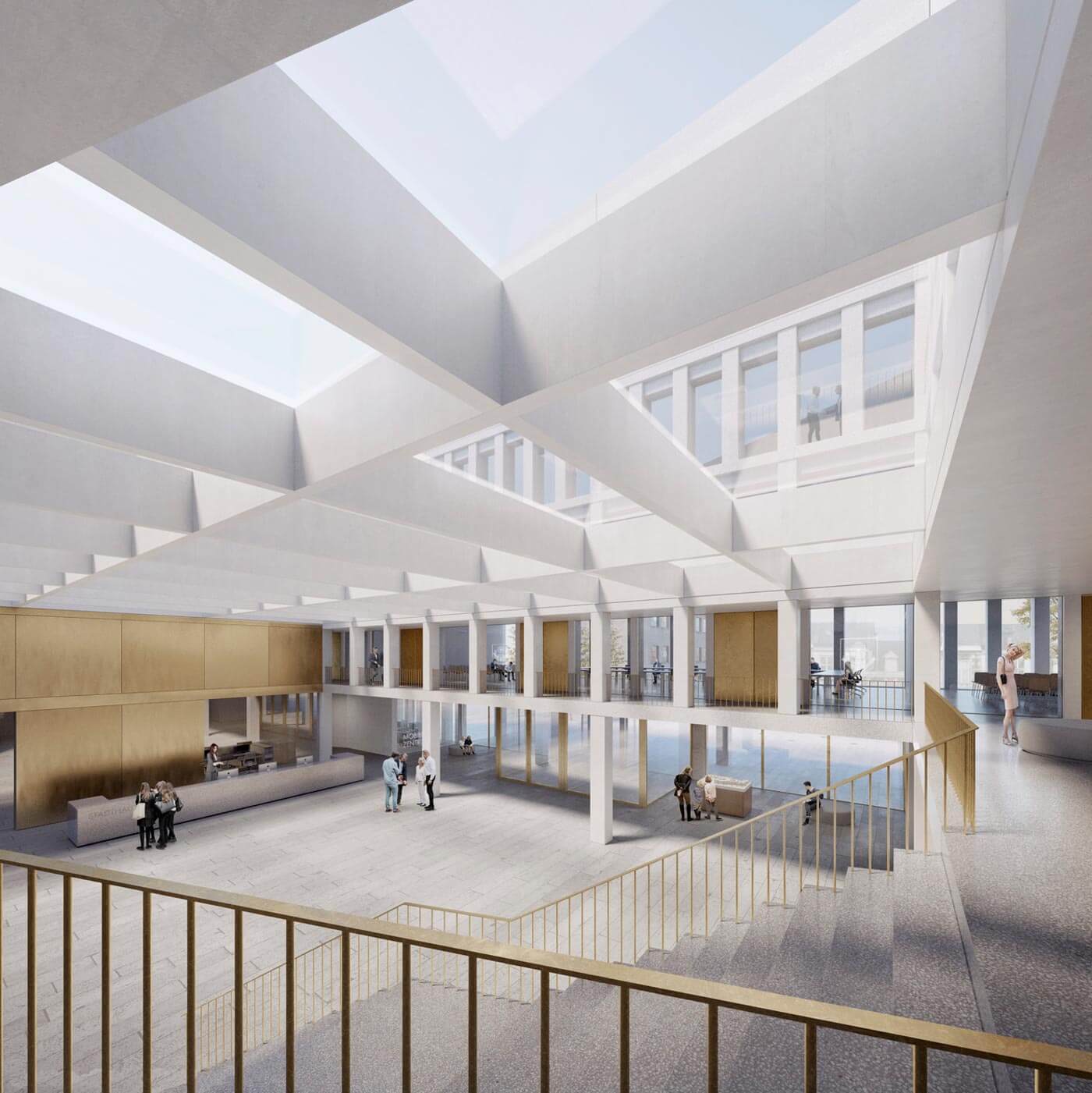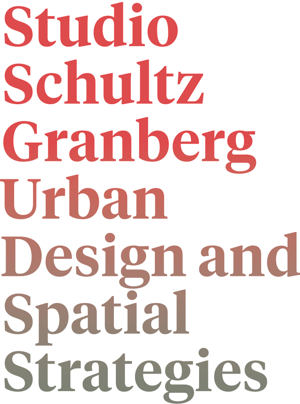Town Hall
New city council quarter, Lippstadt
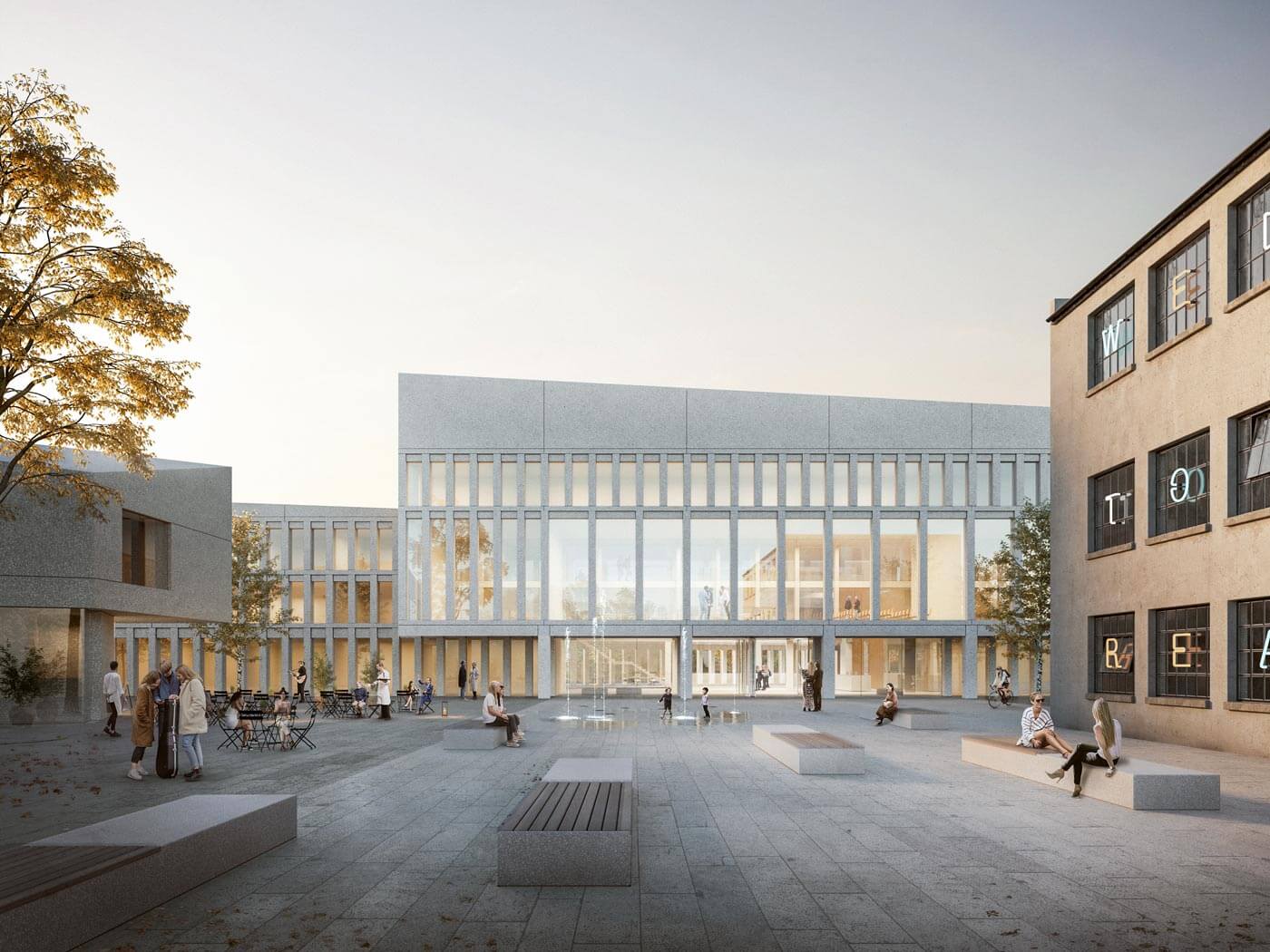
The new city council forms the central anchor point of the area and seeks the closest possible proximity to the railway station and the city. The location in the eastern part of the site not only shortens the distances to the other public buildings, but also offers the opportunity for a new urban quarter favouring pedestrians and cyclists.
The required programme for the entire quarter is being accommodated in three independent building volumes. The city council, the food market with mixed uses and the multi-storey car park for the Trinity Hospital form a coherent ensemble visual from the southern railway.
The space between the buildings offers places to linger, room for pedestrians and cyclists and motorised access. In addition, a public canteen at the main entrance of the city council, which completes the eastern edge of the newly created “Stadthausplatz” is proposed. An important public crossroad, surrounded by the restored museum depot, the new city canteen and the open foyer of the city council, is formed. The square functions as a meeting point, offers space for water games on warm summer days and can be used as a place for public screenings.
Realization competition, 1st prize
Program: City council with surrounding neighbourhood, 7 ha
Location: Lippstadt, DE
Year: 2019
Client: Stadt Lippstadt
Team: Therese Granberg, Joachim Schultz-Granberg, Daniel Heuermann, Anna Beckmann
Partner: Heimspiel Architekten, Planergruppe Oberhausen
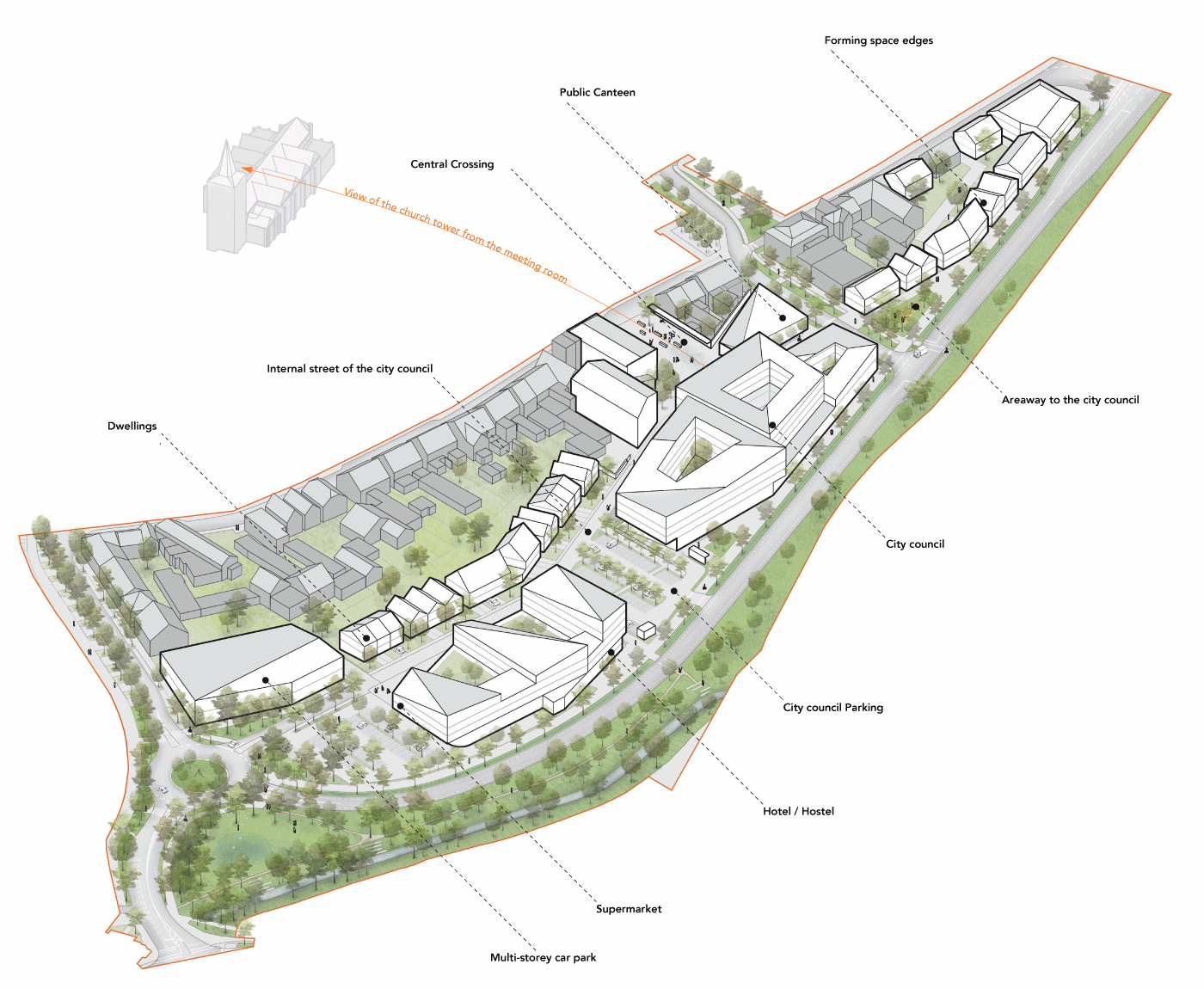
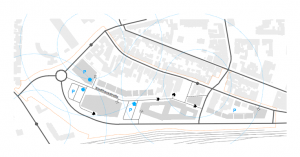
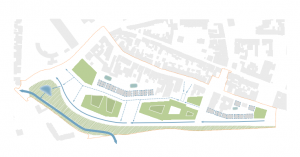
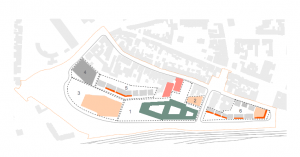
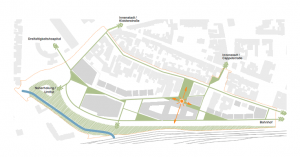
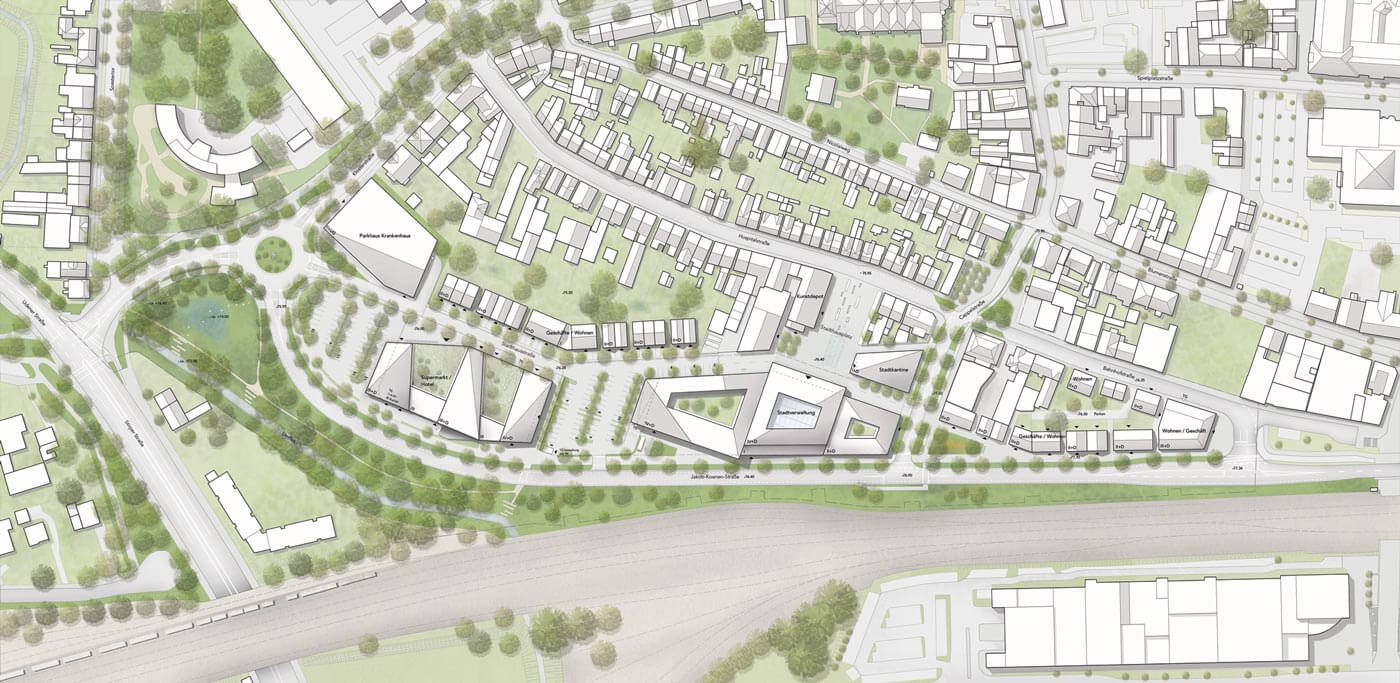
Siteplan
The self-similar formal language of the volumes in the site plan and the shape of the fractional roof landscapes can be read as a continuous theme and promote the unity of the ensemble. The new city council and the food market respond to the existing large-scale buildings in the south and form an emblematic address to the railway embankment. To better correspond with the small-scale character of the old town in the north the buildings are fragmented by projections and recesses in the façade and by the inclined roof landscape.
