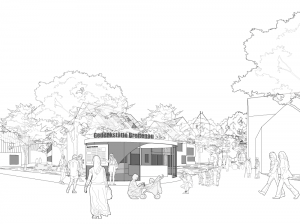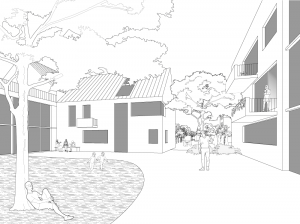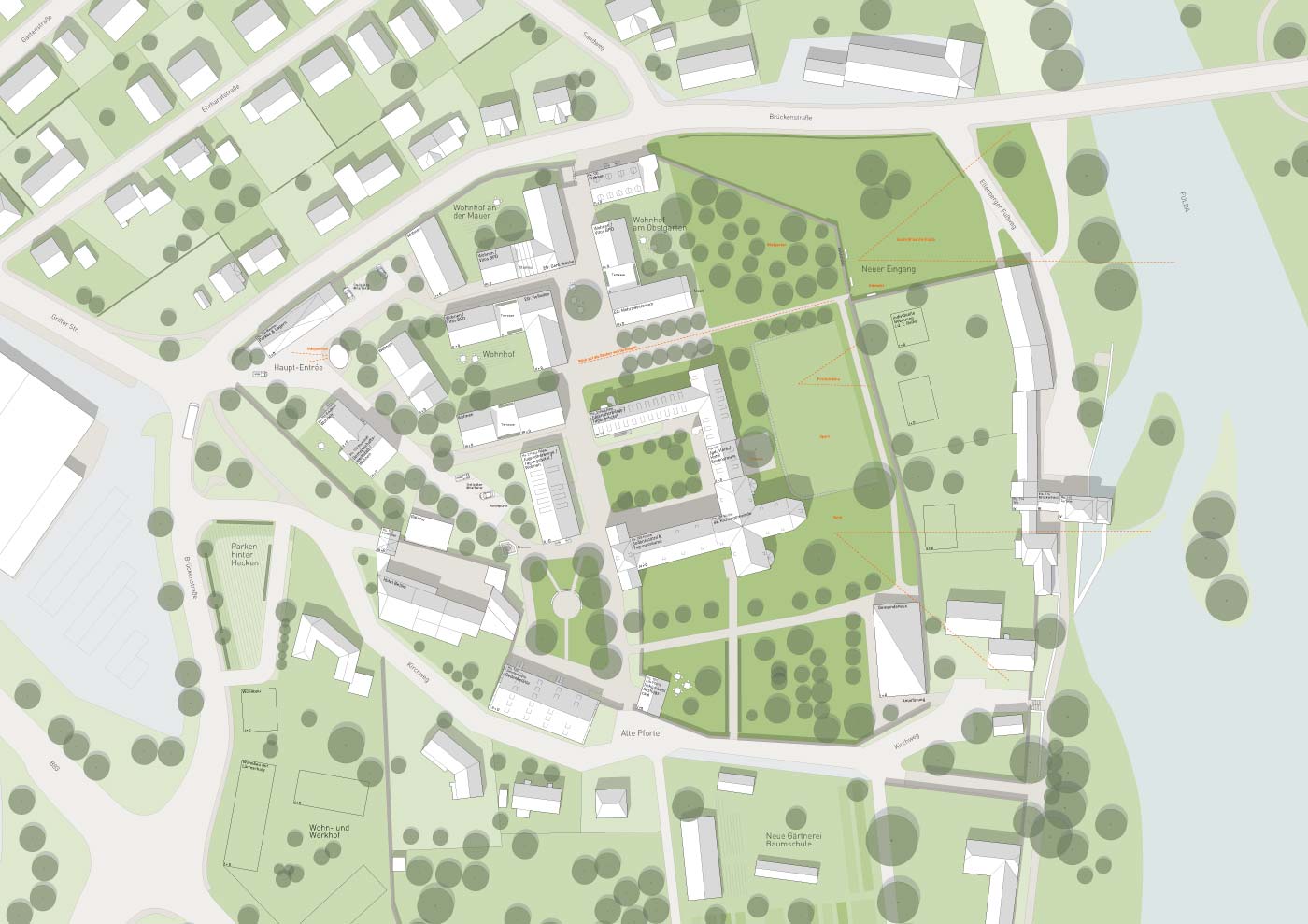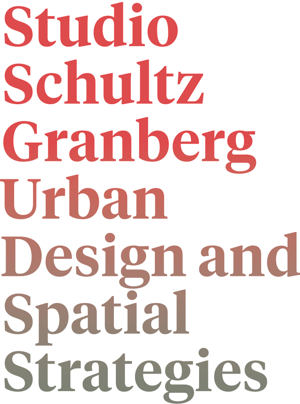Guxhagen
Competition Monastery, Breitenau
The former Breitenau monastery complex is the result of centuries of additions and alterations, demolitions and structural amendments – a history full of breaks. The discontinuities are continuous and convey an impressive spatial diversity and scenic charm. Now the Breitenau monastery is to be opened as a residential quarter. The proposed building and conversion measures form a structure of public open spaces intertwined with private retreats, all to create an inclusive coexistence of different users.
Benedictine monastery, workhouse, concentration camp, Gestapo camp, girls’ home, memorial… how can the spatial structure of this building ensemble be adapted for contemporary forms of living without compromising its public use as a memorial and meeting place?
The existing buildings, courtyards, towers, staircases, walls and paths are the historical “deposits of human effort” under different auspices and ideologies. A “tidying up” in the sense of geometric severity and superimposed order would be the wrong way forward, because the seemingly random, often offset, twisted and disordered arrangement of the buildings makes up the charm and quality of the monastery complex. The master plan offers the opportunity to open the building ensemble to mixed forms of living and public life for the streams of visitors. The parallelism of living and care for the complex’s eventful history make commemoration part of everyday life and history vivid.
Competition Master Planning Guxhagen-Breitenau
Programme: Further development of the Breitenau Monastery Memorial as a place of residence, approx. 8 ha
Location: Guxhagen, DE
Year: 2018
Client: Vitos-Kurhessen
Team: Joachim Schultz-Granberg, Therese Granberg, Daniel Heuermann



