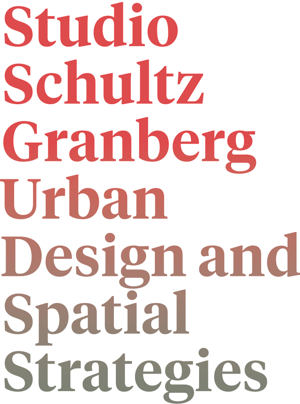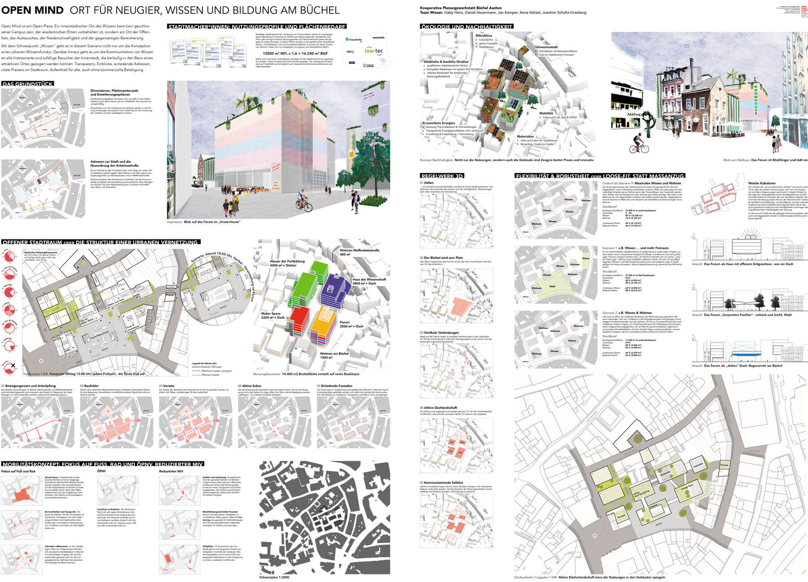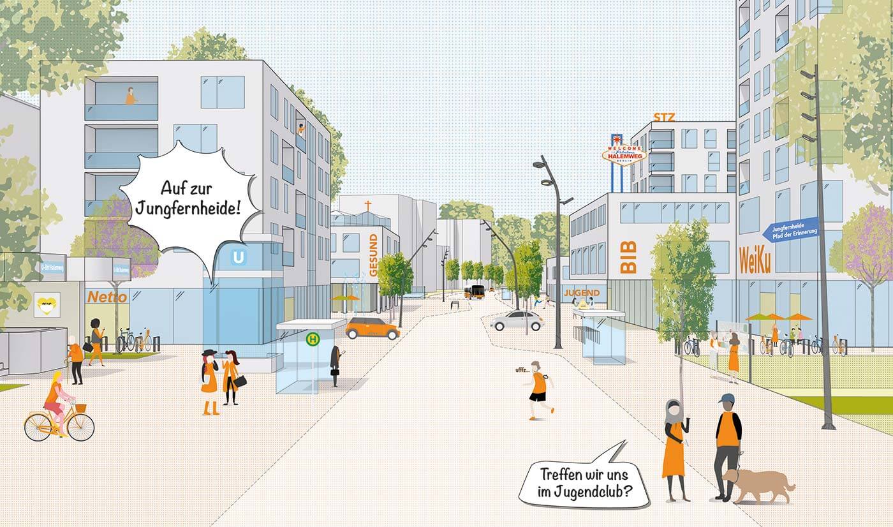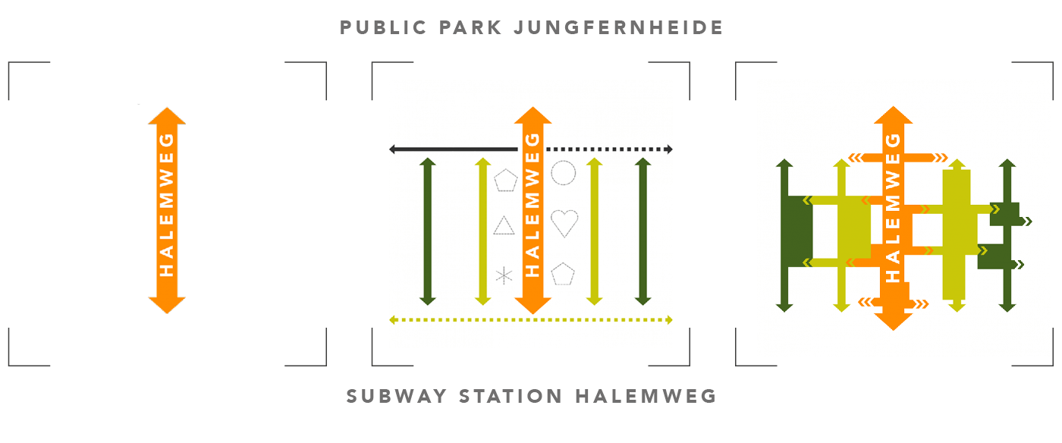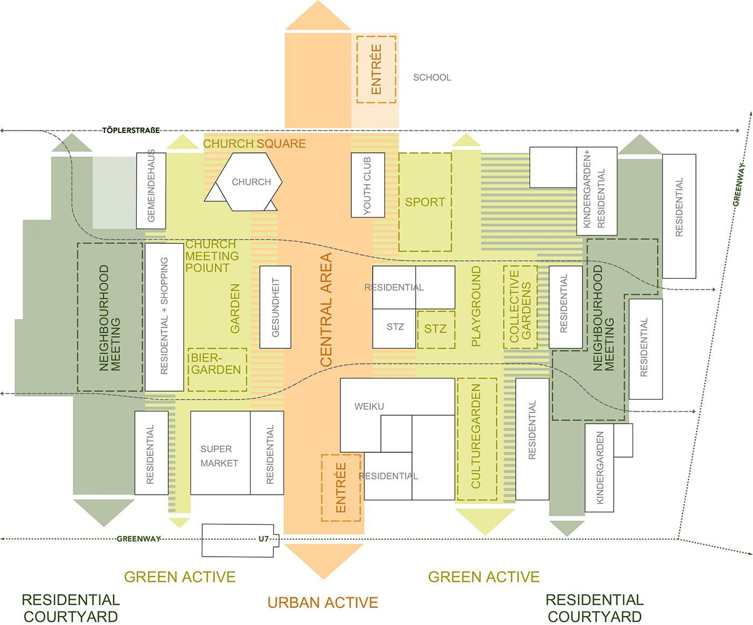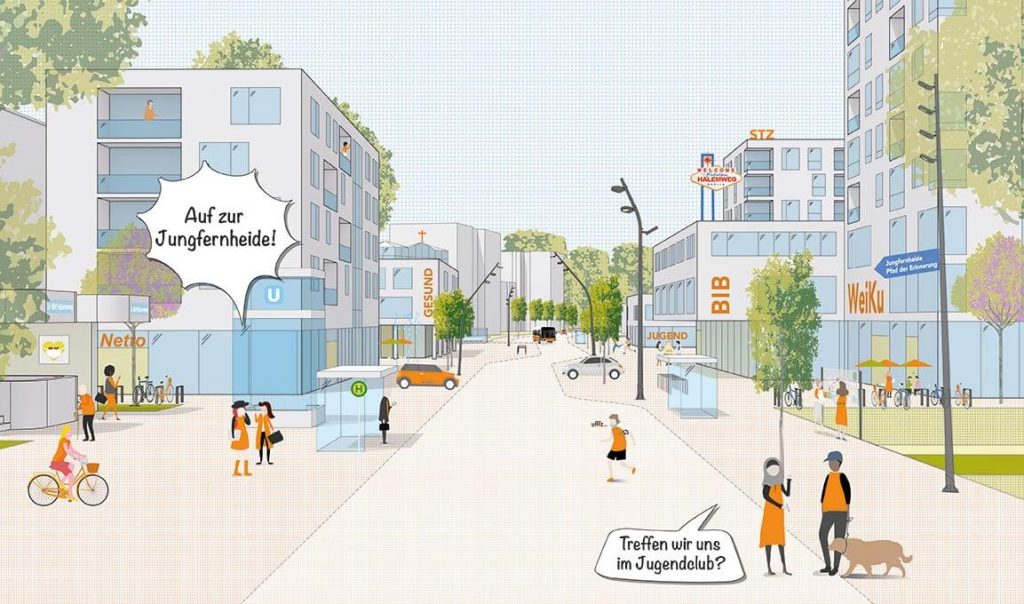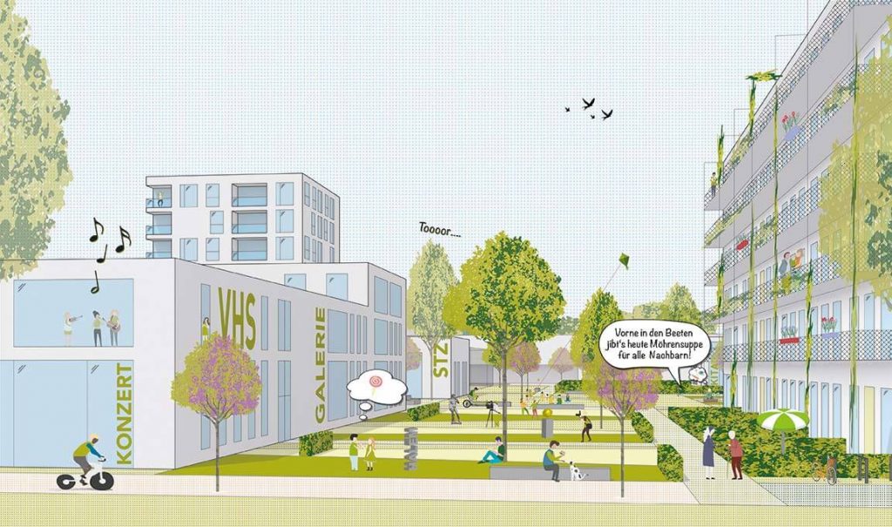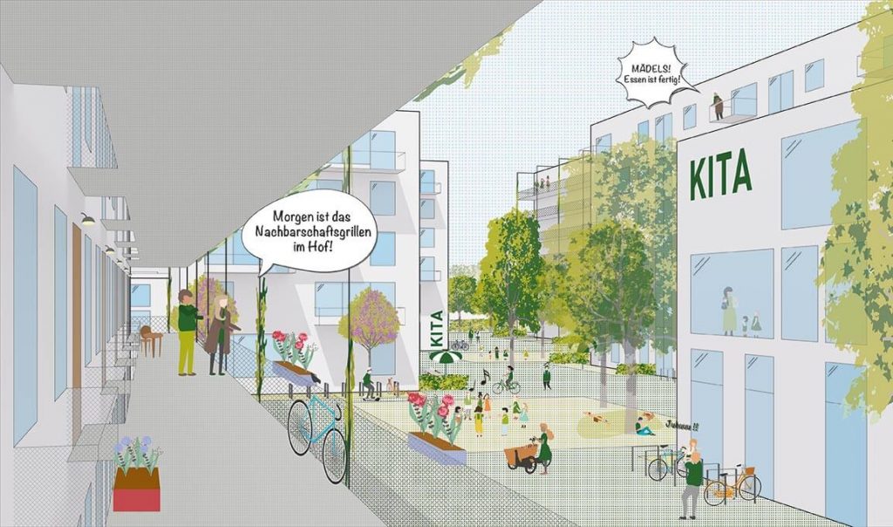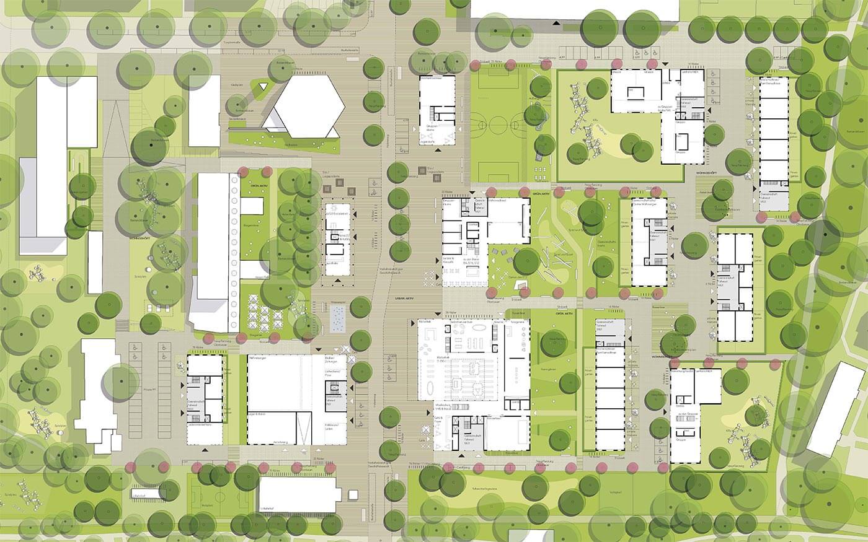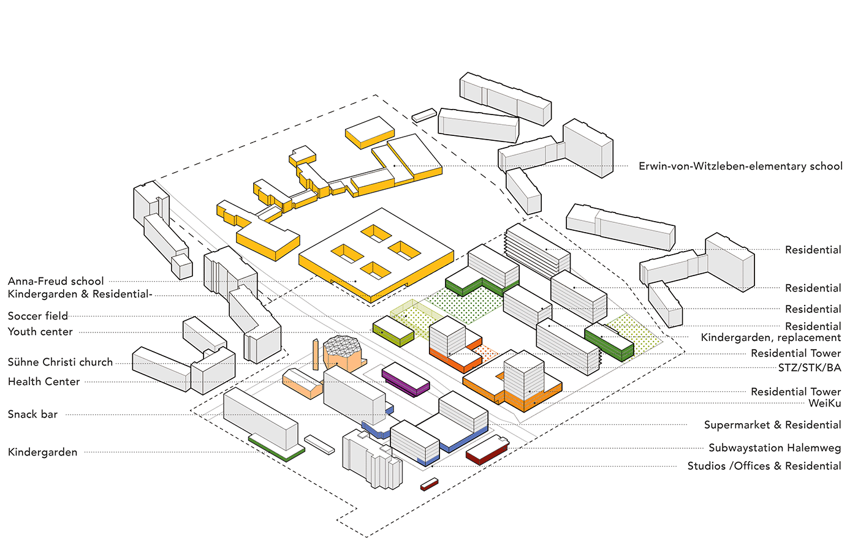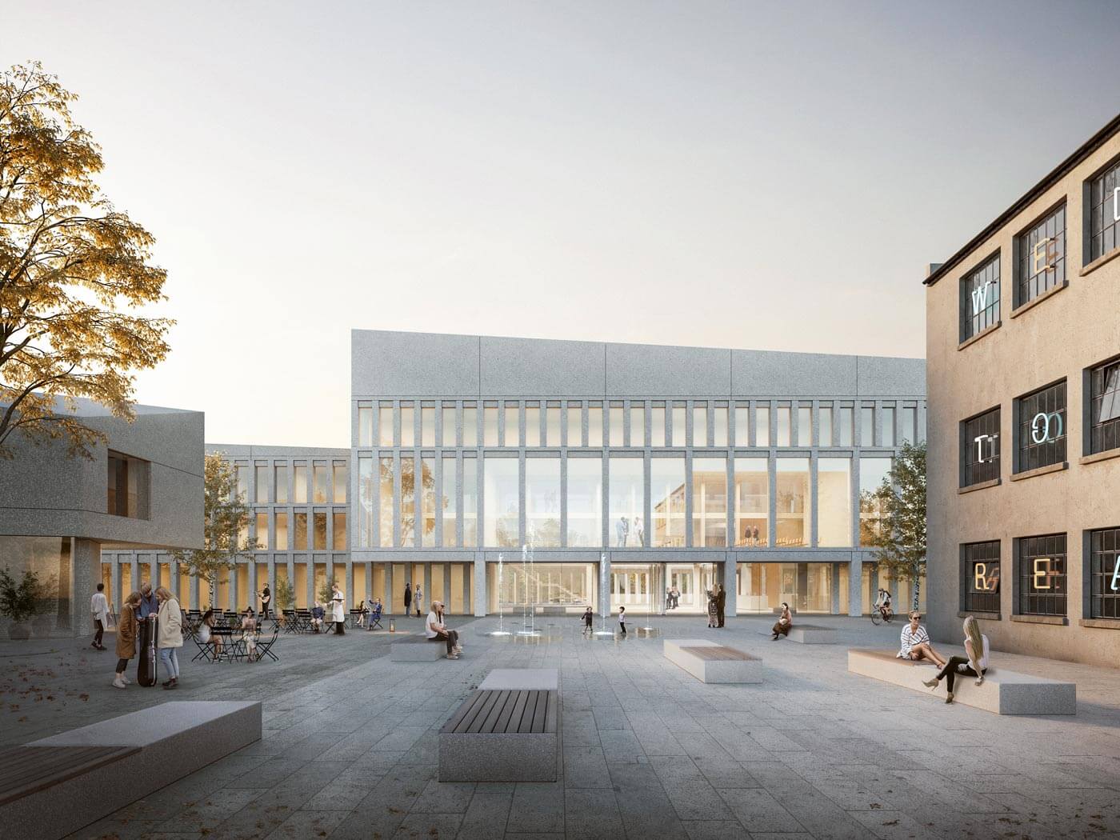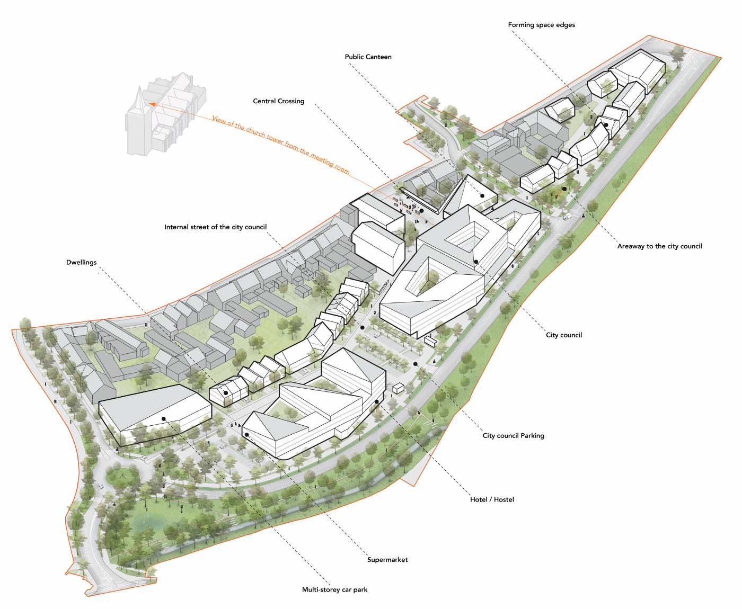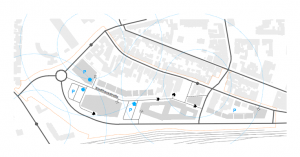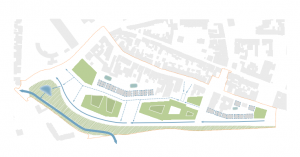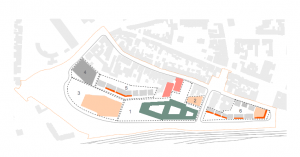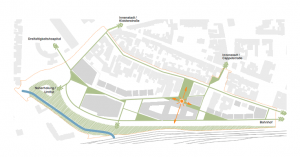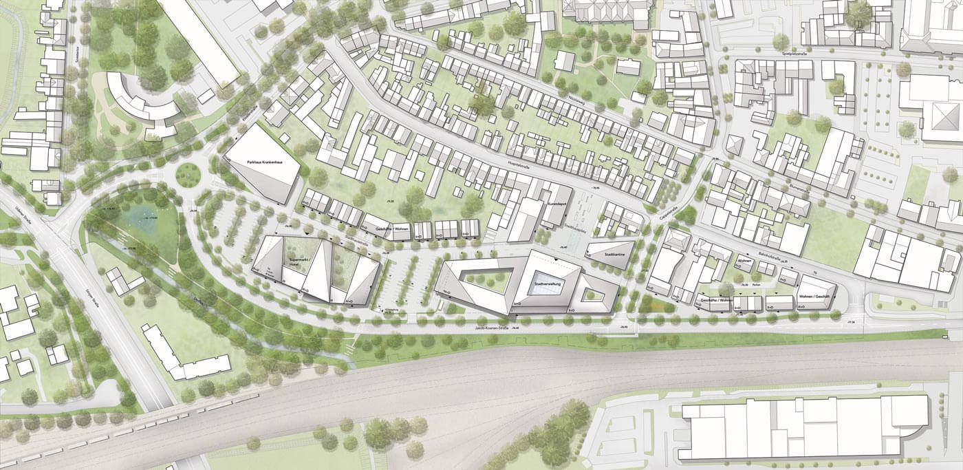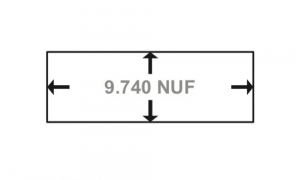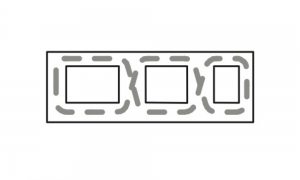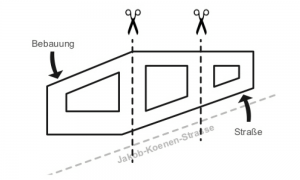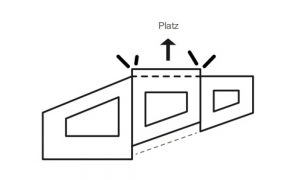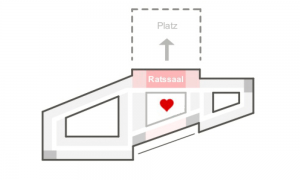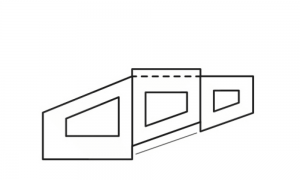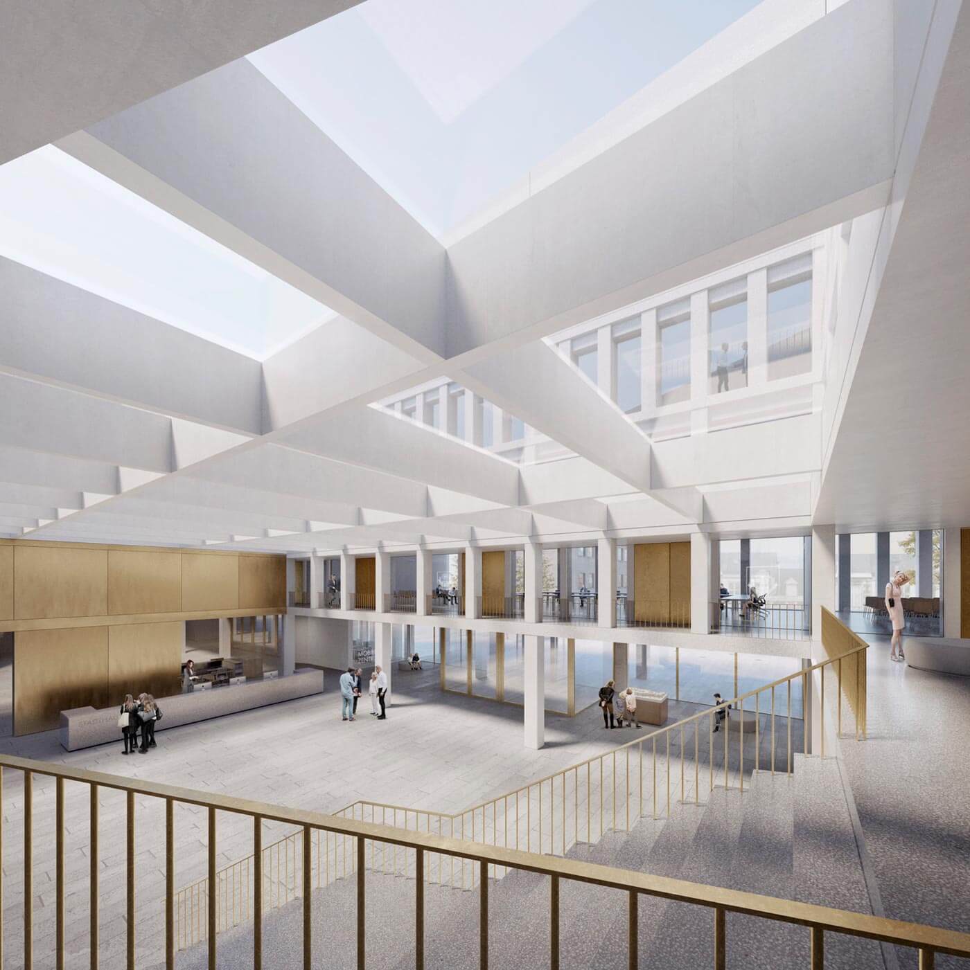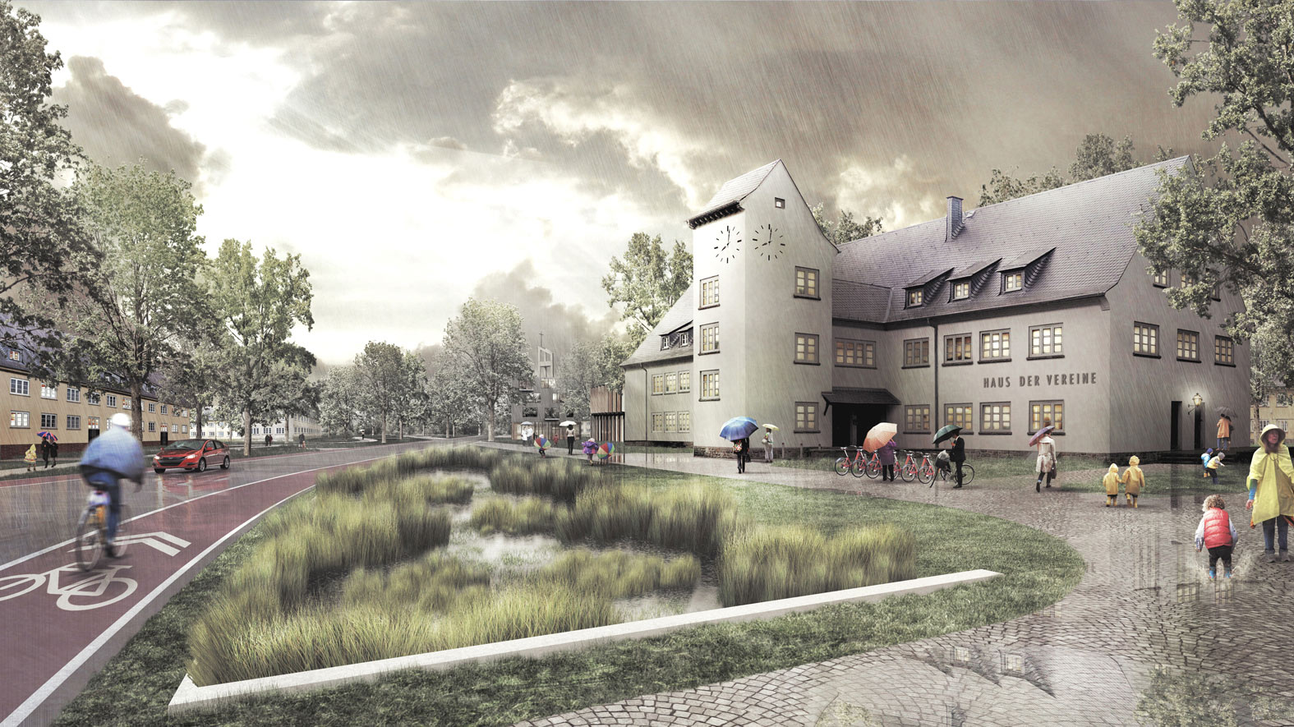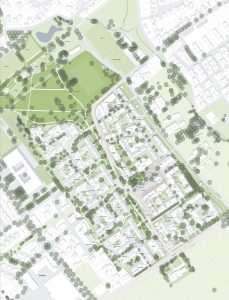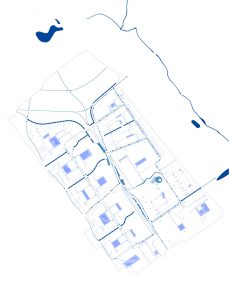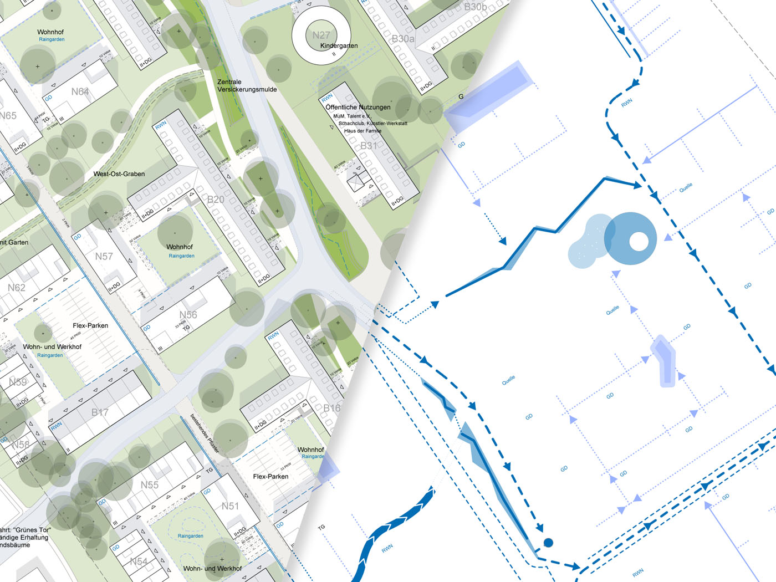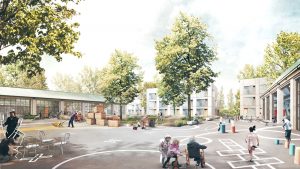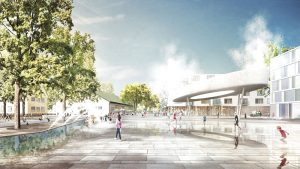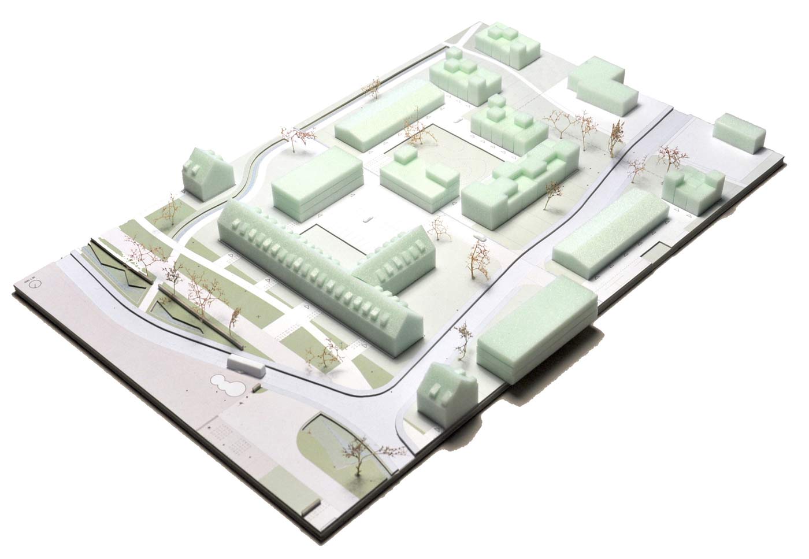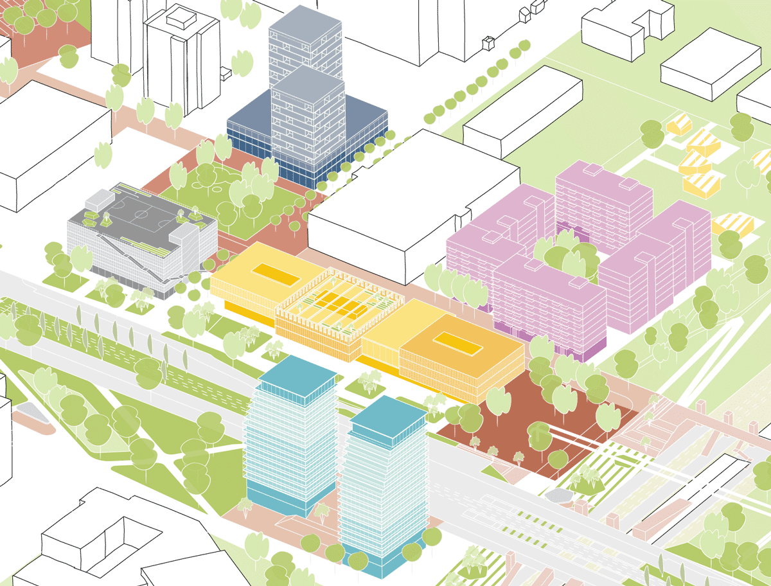

Neue Schöne Hohe Häuser [New Beautiful High Buildings]
Die Komplettierung und Bereicherung bestehender Zentrumsfunktionen erfolgt als lineares urbanes Band vor allem nördlich der Falkenberger Chaussee. Die entstehende Platzfolge bildet das Rückgrat des Urbanen Zentrums Neu-Hohenschönhausen. Als öffentlicher und lebendiger Bewegungsraum, vernetzt es alte und neue Adressen und bündelt öffentliche Funktionen, Einzelhandel, Dienstleistungen, Büro- und Wohnnutzungen sowie das Mobility Hub. Die S-Bahnstation wird als zentraler Knotenpunkt gestärkt. Hier kreuzt das lineare Zentrum den übergeordneten Biotopverbund. Alle umliegenden vier – durch diesen Kreuzungspunkt unterteilten – Bereiche Neu-Hohenschönhausens lassen sich schnell erreichen.
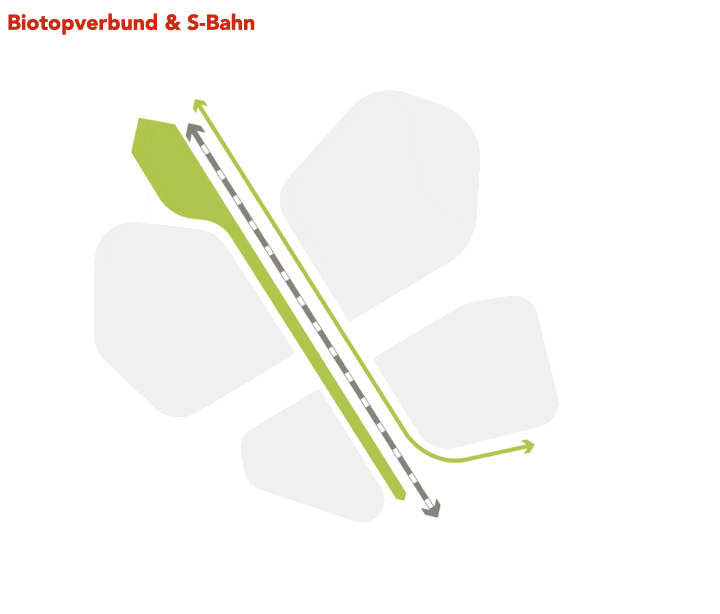
Die heute überdimensionierte Falkenberger Chaussee wird im Entwurf zu einem vernetzenden Grünkorridor qualifiziert und gewinnt Qualität mit viel Platz für den Fuß- und Radverkehr. Die straßenbegleitenden Grünräume bilden Bewegungs- und Aufenthaltsräume, die als Mischung aus Freiraum und Wegenetz eine zielgerichtete Verbindung für den übergeordneten Biotopverbund entlang der S-Bahn mit der Malchower Aue werden.
Zweiphasiger städtebaulicher Realisierungswettbewerb, 2. Preis
Programm: 80.000 qm BGF Nutzungsmix, 6 ha Realisierungsteil, 20 ha Ideenteil
Standort: Hohenschönhausen, Berlin-Lichtenberg, DE
Jahr: 2021
Ausloberin: Stadt Berlin, Bezirksamt Lichtenberg von Berlin
Team: Therese Granberg, Joachim Schultz-Granberg, Daniel Heuermann, Anna Nötzel
Partner: bbz landschaft berlin

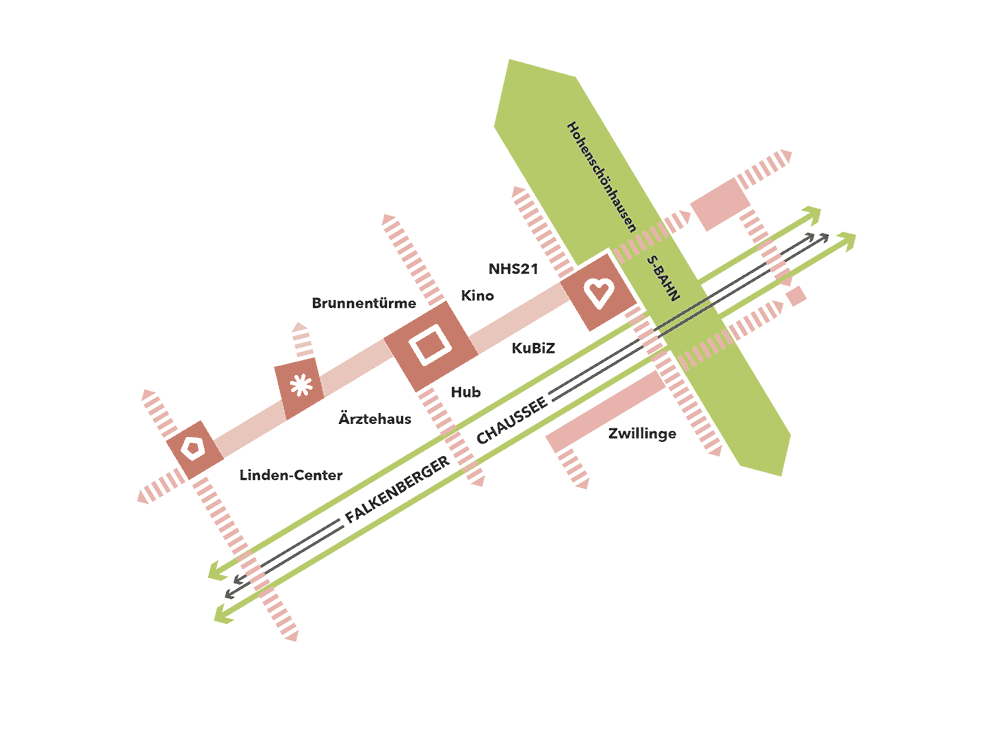
Die Platzfolge – der Prerower Strom (in Anlehnung an den Prerower Strom auf dem Fischland Darß) – verbindet Bewegungsströme und knüpft an die Grünräume an. Bestehende Freiräume und Zentrumsfunktionen werden aktiviert und ergänzt.
Die Baukörper nehmen vielfältige Nutzungen auf: Neben Wohn-, Gewerbe- und Büronutzungen, ist das Kultur- und Bildungszentrum (KuBiZ) als öffentlicher Baustein mit Bibliothek und vielen weiteren publikumswirksamen Nutzungen das zentrale bauliche Signet im öffentlichen Raum. Zwei Hochpunkte – die Zwillinge – komplettieren das urbane Zentrum südlich der Falkenberger Chaussee und vernetzen in diese Richtung.
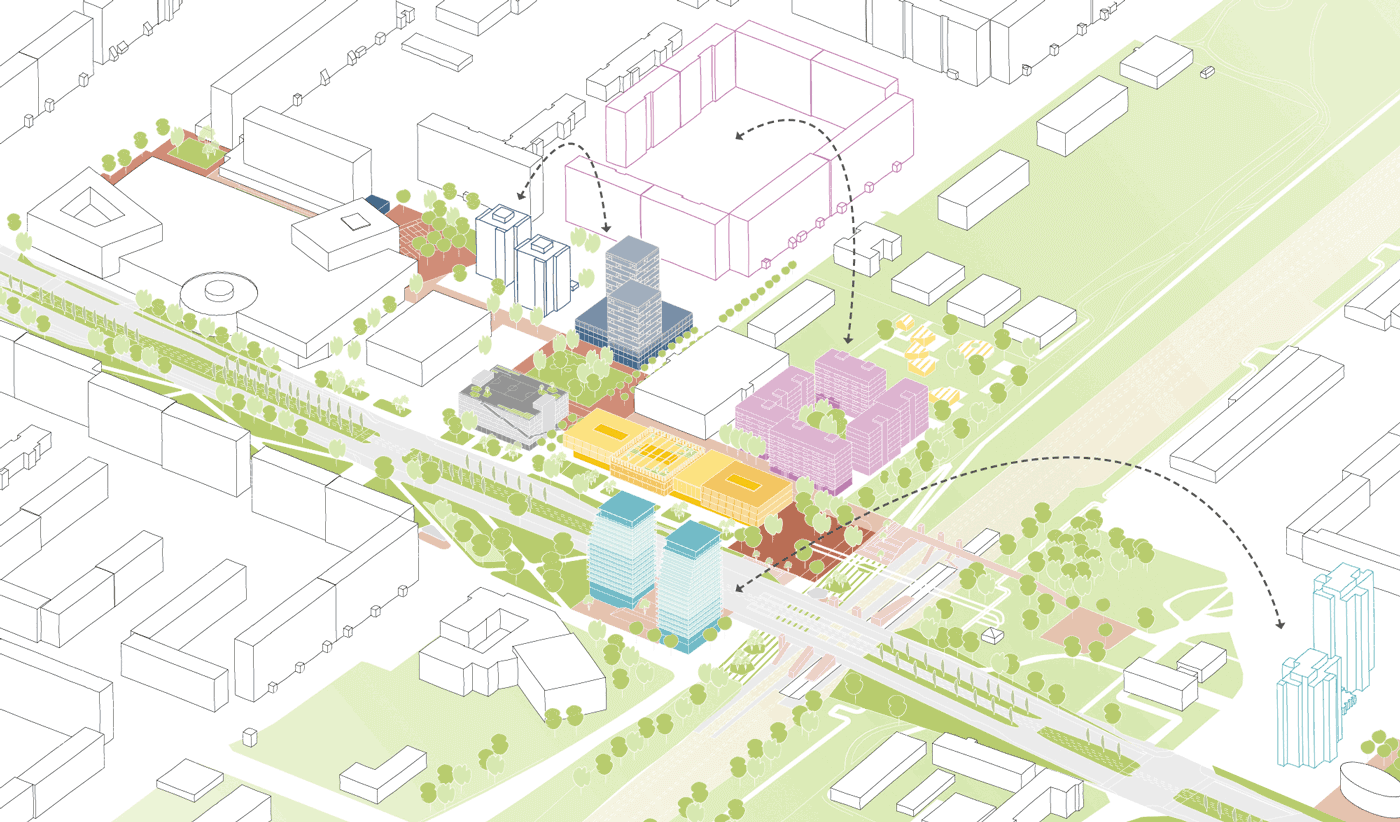
 Schnitt durch die Falkenberger Chaussee, Blick nach Nordosten
Schnitt durch die Falkenberger Chaussee, Blick nach Nordosten
 Schnitt durch das Kultur und Bildungszentrum (KuBiZ) mit direktem Zugang zur S-Bahn
Schnitt durch das Kultur und Bildungszentrum (KuBiZ) mit direktem Zugang zur S-Bahn
verwandte Projekte
Fabulous Halemweg
